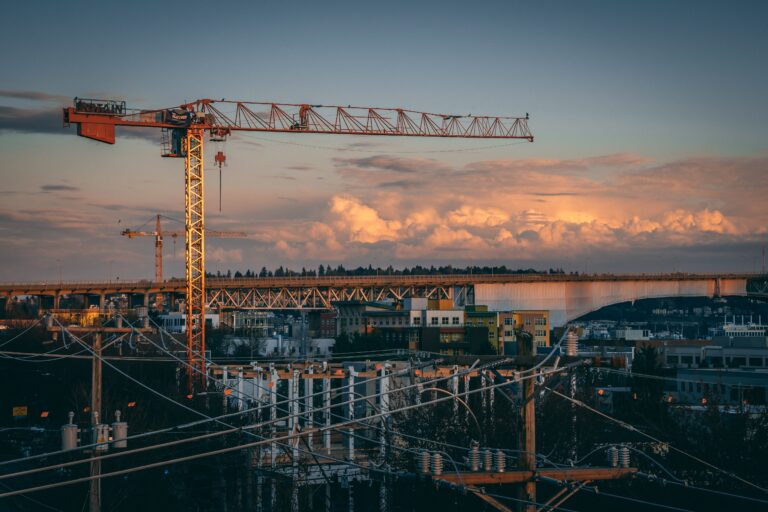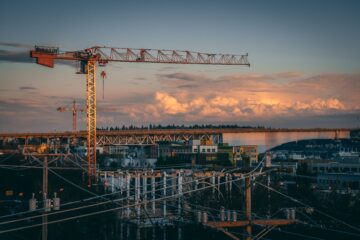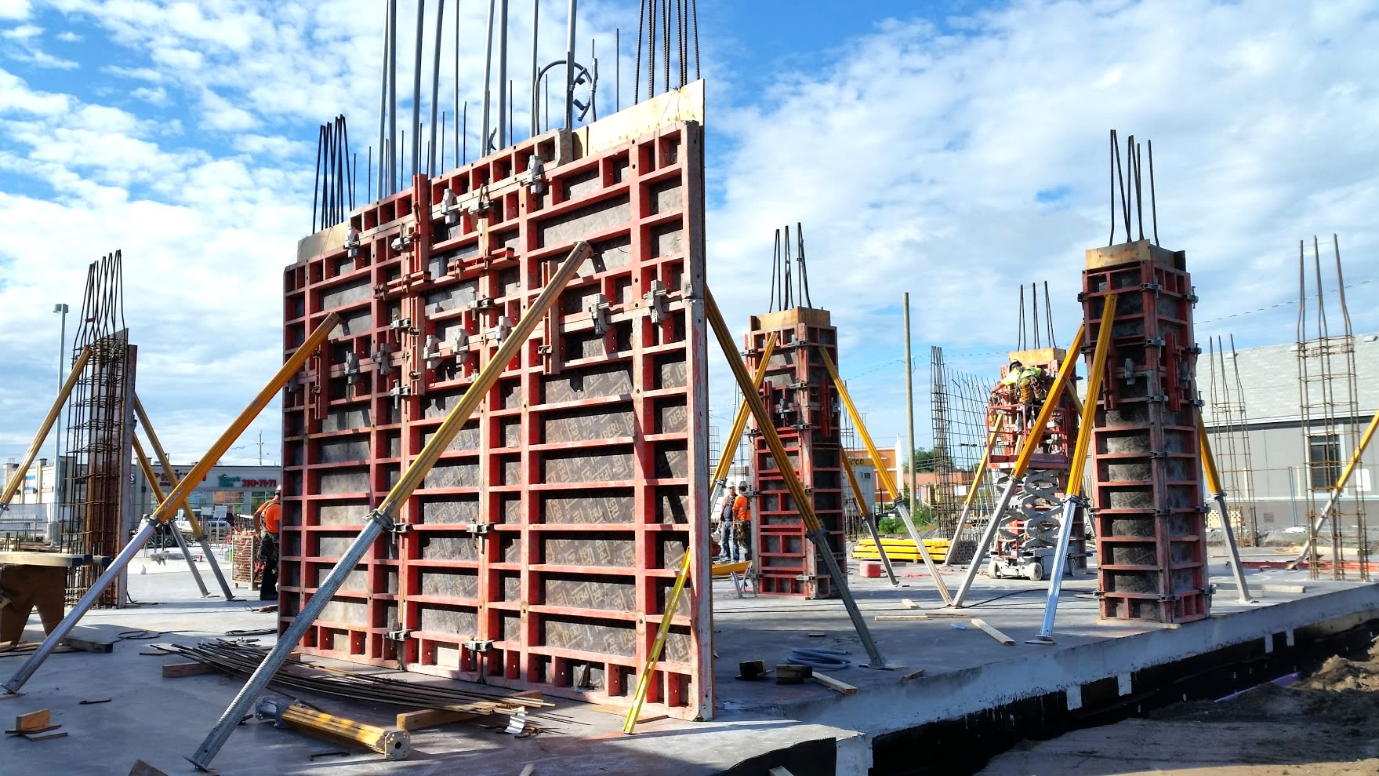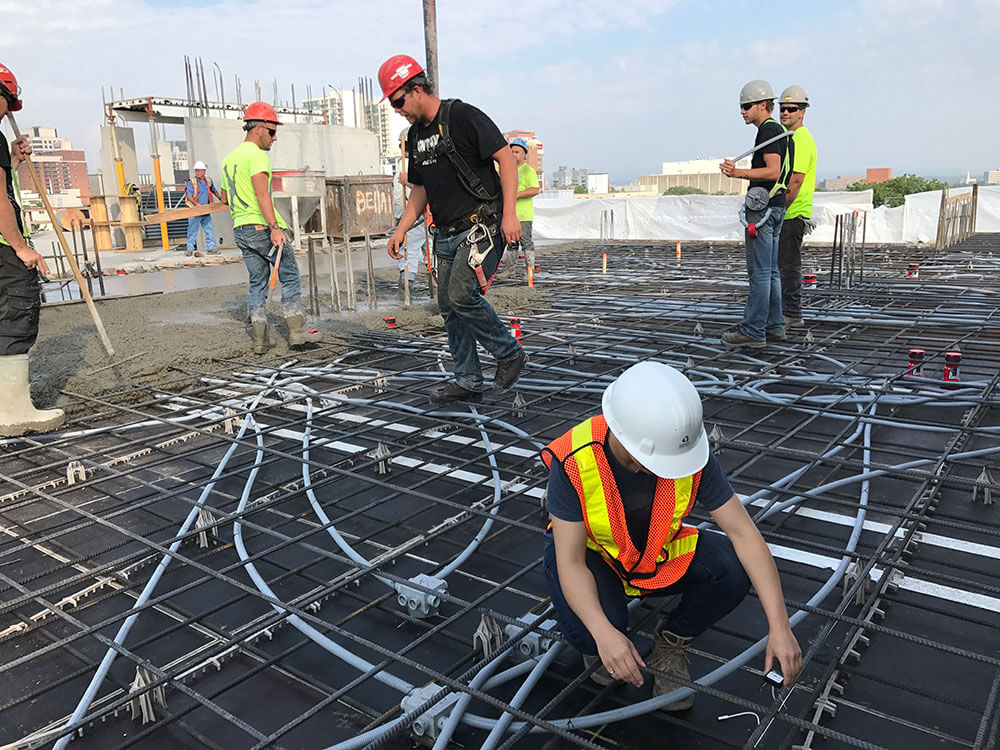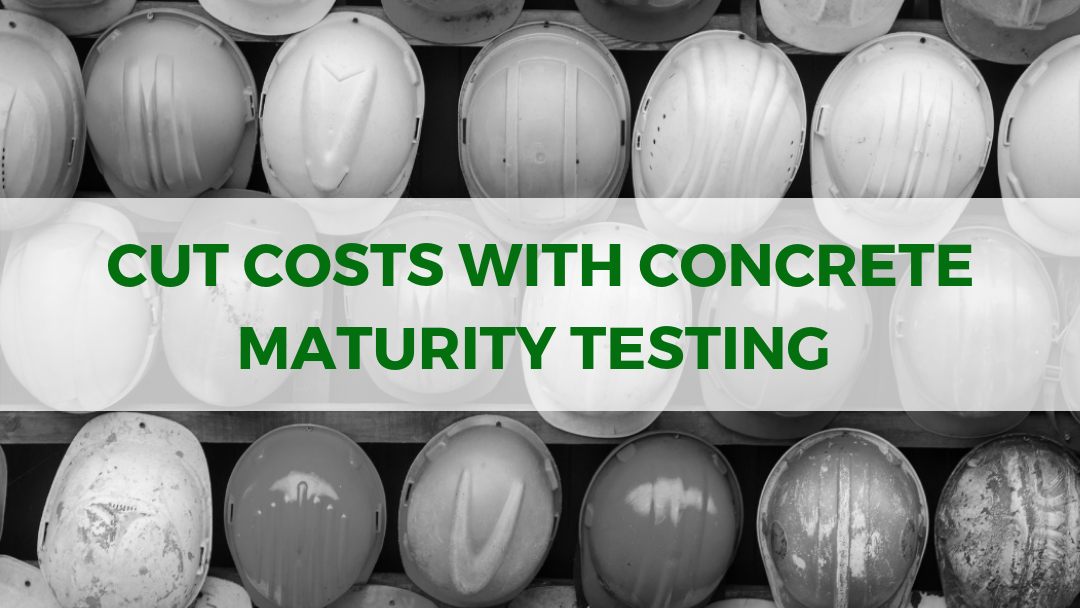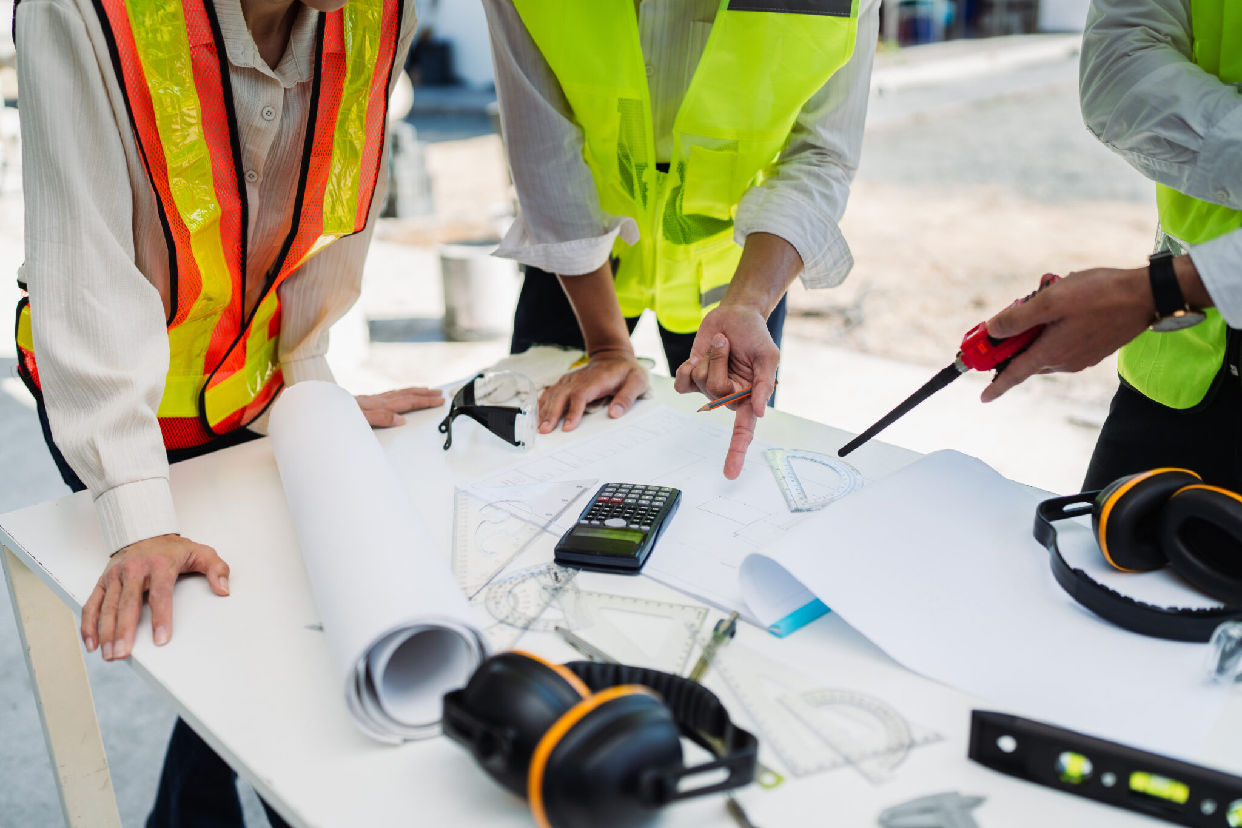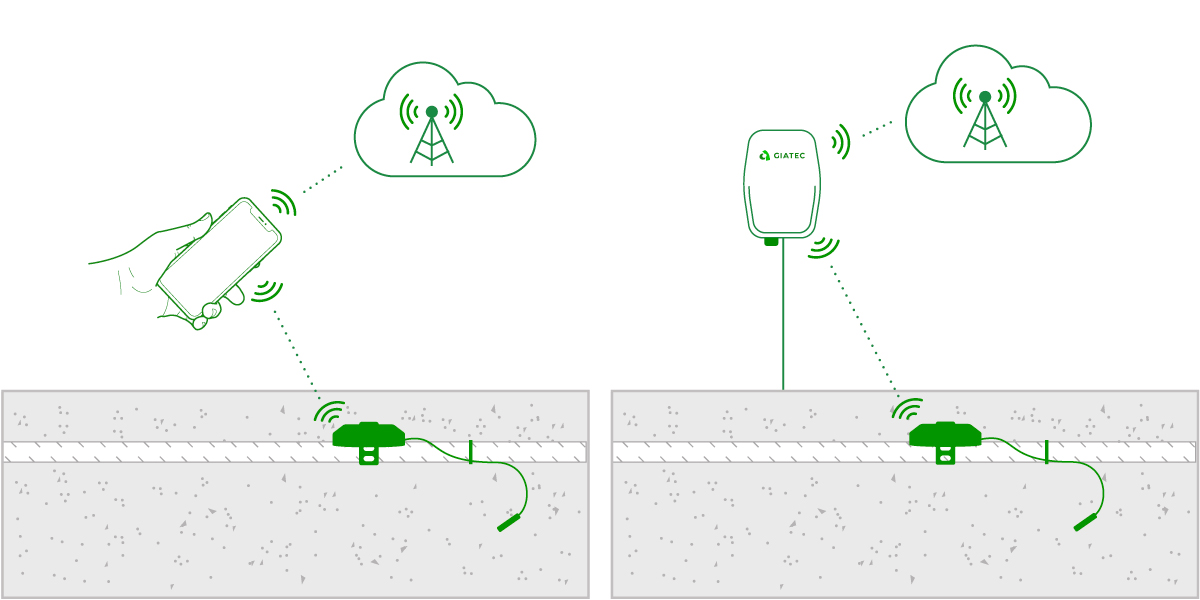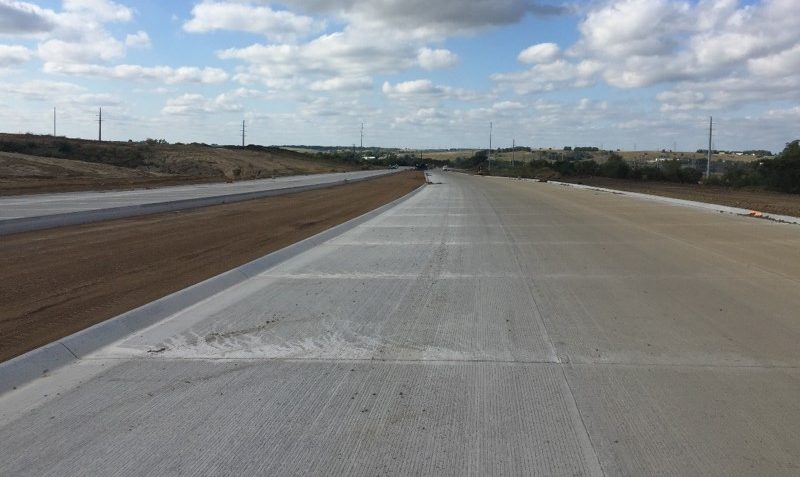The construction industry is going through some big changes. Robots, AI, and smart sensors are starting to show up on jobsites, helping crews work faster, safer, and with more accuracy than ever before. Whether it’s a robot laying bricks or a sensor tracking the quality of concrete during delivery, these technologies are making concrete construction projects smarter from start to finish.
Big Projects Deserve Better Protection
In this blog, let’s check out a collection of the most transformative projects that showcase the evolution of the material from its humble beginnings to its role in some of the most awe-inspiring creations the world has ever seen.
3D Printing & Robotic Construction
Concrete 3D printing is moving beyond prototypes and making its mark on real-world construction. From entire neighborhoods in Texas to climate-resilient homes in Dubai, robotic construction is opening the door to faster, more affordable, and more sustainable building methods.
ICON’s 3D-Printed Community – Austin, Texas
In Texas, ICON is building the world’s first fully 3D-printed neighborhood using Lavacrete, a proprietary concrete-like material designed for strength and sustainability. Leveraging large-scale robotic printers, ICON can produce entire homes in a matter of days, drastically reducing labor, material waste, and costs. This project targets one of the most pressing global issues: affordable housing. These printed homes are engineered to be energy-efficient and climate-resilient, serving not just as individual dwellings, but as a blueprint for affordable communities worldwide. With this initiative, ICON is showing how automation, materials science, and thoughtful design can converge to build smarter, more accessible housing at scale.

Photo courtesy of ICON Build.
El Cosmico 3D-Printed Hotel – Marfa, Texas
Set in the artistic town of Marfa, the El Cosmico project is a bold reimagining of hospitality and place. Developed by hotelier Liz Lambert in partnership with ICON and architecture firm BIG, the project expands a beloved 21-acre campground into a 60-acre destination featuring 3D-printed domed hotel suites, private residences, and communal spaces like a bathhouse and open-air pool. At the heart of this creative build is ICON’s Lavacrete, which makes possible the organic, curvilinear forms that reflect the surrounding desert landscape. El Cosmico is more than a resort, it’s a demonstration of how architecture, robotics, and environmental sensitivity can come together to produce sustainable and soulful spaces. With plans for similarly printed affordable homes in the future, it also hints at broader applications of this technology beyond hospitality.

Photo courtesy of ICON Build.
Dubai’s 3D-Printed Houses – Dubai, UAE
Dubai is pushing the boundaries of urban development by embracing large-scale 3D printing as a pillar of its future city vision. With a government mandate aiming for 25% of new buildings to be 3D printed by 2030, the emirate is using advanced robotic construction and climate-adapted concrete mixes to build homes that are strong, sustainable, and fast to assemble. The layered printing method allows for custom designs and reduces the carbon footprint traditionally associated with concrete construction. These printed homes are built to withstand the extreme heat and dryness of the region, offering a cost-effective and efficient solution to rising global housing needs. Dubai’s adoption of this approach is a powerful case study in how public and private collaboration can accelerate innovation in the construction sector.

Photo courtesy of COBOD
Project Overview: Concrete Innovation in Action
| Project | Location | Purpose | Technology Used | Key Innovations | Community Impact |
| ICON’s 3D-Printed Community | Austin, Texas | Affordable housing | Robotic 3D printing system; Lavacrete | Homes printed in days; reduced labor and waste; energy-efficient, climate-resilient designs | Neighborhood model with scalable applications worldwide |
| El Cosmico 3D-Printed Hotel | Marfa, Texas | Hospitality and creative space | ICON’s Vulcan 3D printer; Lavacrete | Curved, organic architecture; domed suites and homes; low-waste construction | Expanded from 21 to 60 acres; future affordable housing in same style |
| Dubai’s 3D-Printed Houses | Dubai, UAE | Urban housing aligned with sustainability mandates | Large-scale 3D concrete printing; climate-adapted concrete blends | 25% of new buildings to be 3D printed by 2030; fast, efficient construction | Adaptable to cities and remote areas; accelerates access to affordable homes |
Why These Projects Matter
These projects represent a shift in the way we think about construction; not just in technique, but in purpose. At a time when the world is facing urgent challenges like climate change, housing shortages, and resource limitations, these 3D-printed concrete projects show us how to solve these problems with innovation.
- They offer real solutions to the global housing crisis: By drastically reducing build time and labor costs, these homes and communities make housing more accessible and affordable for people worldwide.
- They reduce environmental impact: Through precision printing and advanced materials like Lavacrete, these projects cut down on waste, energy use, and carbon emissions compared to traditional construction methods.
- They push the boundaries of architectural design: 3D printing unlocks creative freedom, allowing for curved, organic, and previously unbuildable forms that blend more naturally with landscapes and climates.
- They’re scalable and adaptable: Whether building in the Texas desert or the heart of Dubai, teams can apply these technologies globally.
- They integrate community and purpose: More than just homes or hotels, these spaces aim to improve quality of life, foster connection, and support long-term sustainability through thoughtful design and community integration.
The Role of Eco-Friendly Concrete Construction Projects in a Greener Future
Concrete is often linked to high emissions and environmental impact, but new projects around the world are proving that this essential material can adapt and become part of a more sustainable future. By combining smart design, science, and a deeper awareness of ecological needs, new approaches to concrete are helping redefine its role in the future of sustainable construction.
Below are three standout examples that demonstrate how concrete can contribute to more adaptive, resilient, and environmentally responsible buildings.
The Kendeda Building – Green Architecture in Action
Location: Atlanta, Georgia, USA
Standing proudly on the campus of Georgia Tech, the Kendeda Building for Innovative Sustainable Design serves as a powerful demonstration of how construction can align with environmental responsibility. As the first project in the Southeastern U.S. to earn certification under the Living Building Challenge, it raises the bar for what sustainable architecture can achieve.
The building operates on solar energy, collects rainwater for reuse, and utilizes locally sourced, low-carbon concrete enhanced with fly ash—a coal combustion byproduct that significantly reduces the material’s carbon footprint. Its thoughtful design features natural daylighting, passive ventilation, and efficient energy systems that allow it to function as a net-zero energy facility.
Designed by Lord Aeck Sargent and constructed by Skanska, the Kendeda Building serves a dual purpose: it’s both a high-performance structure and an educational hub. Students and researchers use the space as a hands-on example of what it takes to integrate sustainability into every phase of building development.

Photo courtesy of Skanska USA.
Bosco Verticale – When Concrete Meets Canop
Location: Milan, Italy
In a dense urban landscape where space is scarce and air quality suffers, Milan’s Bosco Verticale (Vertical Forest) offers a radical reimagining of the modern high-rise. Designed by Stefano Boeri, this twin-tower development features over 21,000 plants, including 800 trees, strategically integrated into its balconies to form a multi-level ecosystem in the sky.
While its façade is lush with greenery, Bosco Verticale’s reinforced concrete structure is the hidden backbone that supports this urban forest. The concrete was engineered to accommodate the weight of vegetation and soil, while withstanding seismic activity and wind loads, a testament to both design excellence and structural ingenuity.
The impact goes well beyond aesthetics. The building’s vegetation:
- Acts as a natural insulator, reducing energy needs year-round
- Absorbs CO₂ and fine particulates from Milan’s polluted air
- Reduces urban noise and mitigates heat island effects
- Provides habitat for birds and insects, fostering urban biodiversity
Perhaps most importantly, Bosco Verticale proves that dense, vertical living doesn’t have to come at the expense of nature. With similar projects underway in cities like Shanghai, Utrecht, and Cairo, it’s a scalable model for greener urban futures.

Photo courtesy of Stefano Boeri Architetti.
Bio-Concrete – The Self-Healing Material of Tomorrow
Location: Delft University of Technology, Netherlands
In the laboratories of TU Delft, innovation is quietly transforming one of construction’s most stubborn problems: concrete cracking. That’s where self-healing concrete comes in, created by microbiologist Henk Jonkers and his team. This material includes dormant limestone-producing bacteria in the concrete mix. When water enters cracks, the bacteria ‘wake up’ and trigger limestone formation to fill and seal the gaps.
This biological approach to durability offers a game-changing solution for long-term infrastructure performance. Bio-concrete doesn’t wait for cracks to cause damage. It actively repairs itself, helping roads, bridges, tunnels, and buildings last much longer.
In doing so, it reduces:
- The need for costly repairs and monitoring
- The environmental impact of maintenance activities
- The waste associated with early demolition or rebuilds
Self-healing concrete helps infrastructure maintain itself with less repair and a longer lifespan, representing a quiet but significant advance in building technology.
Project Overview
| Project | Location | Innovation Focus | Role of Concrete | Environmental Impact |
| The Kendeda Building | Atlanta, GA, USA | Net-zero energy, water reuse, green design | Fly ash-enhanced concrete for low emissions | Reduces carbon, educates future green builders |
| Bosco Verticale | Milan, Italy | Urban reforestation, vertical biodiversity | Reinforced concrete supporting green canopy | Improves air, reduces noise, restores urban nature |
| Bio-Concrete | Delft, Netherlands | Self-repairing infrastructure, longevity | Bacteria-infused concrete that heals itself | Extends lifespan, reduces repair emissions |
Moving Forward with Smarter Materials
These projects are real-world proof of how sustainable concrete is already shaping the future of cities and infrastructure. Each one shows how innovative thinking is being applied in practical, impactful ways.
Together, these projects highlight a shift in construction practices. Rather than relying solely on tradition, the focus now is on designing spaces that last longer, work more efficiently, and respect their surrounding environment. By reimagining material use, we have the opportunity to build stronger, more resilient cities for the future.
High-Performance Concrete: Building the Impossible
From tunnels carved beneath the Alps to towers that touch the clouds and bridges that span seas, concrete is evolving to meet the demands of 21st-century infrastructure. High-performance and ultra-high-performance concrete (HPC/UHPC) are proving their value in more than one way. With recent advances in formulation and application, these materials are helping build structures that are enablers of resilience, efficiency, and scale.
The following projects showcase how concrete technology is pushing boundaries and redefining what’s possible in modern engineering.
Gotthard Base Tunnel – A Quiet Revolution Beneath the Alps
Location: Switzerland
Beneath Switzerland’s mountainous landscape, the Gotthard Base Tunnel quietly powers a new era of cross-continental connectivity. At 57.1 kilometers in length, it remains the world’s longest and deepest railway tunnel, designed to improve freight and passenger transport between northern and southern Europe.
Rather than climbing over the Alps, trains pass through them at speeds up to 200 km/h (124 mph), reducing travel time and rerouting freight from highways to more sustainable electric rail lines.
Over 4 million cubic meters of high-performance concrete were used to construct the tunnel. Specialized mixes were developed to withstand extreme underground conditions, including pressure, groundwater exposure, and temperature fluctuation. Precast segments and on-site castings were installed with millimetric precision to ensure long-term stability and safety.
Often overlooked in discussions about the tunnel’s engineering is the central role of concrete which used for everything from the tunnel lining and track slabs to ventilation systems and emergency access passages. Its reliability under pressure makes it the unsung hero of this transformative project.

Photo courtesy of Swiss E-Vignette.
Burj Khalifa – Elevating Concrete to New Heights
Location: Dubai, United Arab Emirates
Soaring 828 meters above the desert, the Burj Khalifa holds the title of the world’s tallest structure. Completed in 2010, it embodies not just vertical ambition, but the evolution of concrete’s potential in extreme conditions.
At the heart of its structural system is a concrete core reinforced with C80 and C85 high-strength mixes, designed to support massive loads while resisting Dubai’s intense heat. Over 330,000 cubic meters of concrete were pumped to unprecedented heights, sometimes over 600 meters – an achievement that required careful planning and execution during cooler nighttime hours to prevent heat-induced damage.
In addition to its height and strength, The tower’s innovative Y-shaped footprint helps distribute weight and improve wind resistance, while the concrete core anchors the building in place. Beyond its structural feats, the Burj incorporates energy-saving features such as condensate water recovery and reflective glass to reduce thermal load, revealing the role of material performance in sustainability.
This project sparked a wider conversation around vertical urbanism and showed that concrete could play a leading role in sustainable high-rise construction.

Photo Courtesy of Emaar Properties.
Hong Kong–Zhuhai–Macau Bridge – Connecting Cities Across the Sea
Location: Pearl River Delta, China
The Hong Kong–Zhuhai–Macau Bridge (HZMB) spans an astonishing 55 kilometers, linking three major cities across the Pearl River Delta. Opened in 2018, it is the longest sea-crossing bridge in the world and a symbol of regional cooperation.
The project includes multiple bridge sections, an undersea tunnel, and two artificial islands, all constructed with marine-grade reinforced concrete tailored to resist corrosion, typhoons, and seismic activity. With challenging terrain and intense environmental exposure, high-performance concrete was essential to ensure both durability and safety.
Beyond engineering, the bridge significantly cuts travel times, reducing what used to be a multi-hour journey to just 30 minutes by car. This improved connectivity boosts economic activity, tourism, and collaboration within the Greater Bay Area.
The HZMB is a strategic vision realized through material science and engineering excellence.

Photo Courtesy of HZMB.
Project Overview
| Project | Location | Primary Function | Role of Concrete | Long-Term Impact |
| Gotthard Base Tunnel | Switzerland | High-speed rail under the Alps | Pressure-resistant HPC for lining and slabs | Reduced freight emissions, improved transport links |
| Burj Khalifa | Dubai, UAE | Ultra-tall mixed-use skyscraper | C80/C85 mixes for vertical load-bearing core | Reimagined vertical urbanism, pushed pump limits |
| HK–Zhuhai–Macau Bridge | China (Pearl River Delta) | Intercity bridge-tunnel system over the sea | Marine-grade concrete for bridges and tunnels | Regional integration, faster travel, resilience |
Reimagining What Concrete Can Do
These structures represent more than engineering breakthroughs; they reflect a shift in how we think about materials. High-performance concrete allows us to build in places once thought unreachable, endure stresses that once demanded frequent repair, and support infrastructure that will last generations.
By combining strength with versatility, concrete becomes a platform for innovation. And as the needs of our cities and societies continue to grow, so too will the capabilities of the materials we use to shape them.
Big Projects Deserve Better Protection
Modular & Prefabricated Construction: Rethinking How We Build Cities
As cities grow denser and climate goals loom larger, architecture is being challenged to do more, with less. Modular and prefabricated construction has emerged as one of the most promising answers to this challenge, offering speed, precision, reduced waste, and design flexibility.
Across the globe, architects and engineers are using modular thinking to construct buildings faster and reimagine how cities work. Let’s take a look at these three projects that exemplify the future of modular and prefabricated urban development.
CopenHill – The Power Plant That Plays
Location: Copenhagen, Denmark
CopenHill, also known as Amager Bakke, stands as one of the boldest examples of multi-purpose urban infrastructure. Completed in 2019 and designed by BIG (Bjarke Ingels Group), this waste-to-energy plant doubles as a public park, with a ski slope, hiking trail, and climbing wall woven into its sloped roof.
The plant converts 440,000 tons of waste into energy annually, providing electricity and heating to more than 150,000 homes. Yet its design refuses to hide this process. It turns industrial infrastructure into a community space that draws school groups, weekend hikers, and even rooftop skiers.
CopenHill’s structure relies on high-performance concrete and steel, engineered to support not only industrial machinery but also recreational functions on top. The concrete foundation endures heavy loads, keeps the structure steady against wind, and anchors important elements like the world’s tallest artificial climbing wall.
The plant’s visibility in the city skyline is intentional. It invites engagement, flips the narrative around waste, and turns sustainability into an experience. Rather than asking citizens to tolerate clean energy, it invites them to play on it.

Photo Courtesy of Copenhill.
Carmel Place – Small Living, Big Impact
Location: New York City, USA
Amid the vertical density of Manhattan, Carmel Place redefines urban housing on a micro scale. Developed by the Actor’s Fund Housing Development Corporation and designed by nArchitects, the building is made up of 55 modular micro-apartments ranging from 265 to 360 square feet.
What sets Carmel Place apart is how it was built: prefabricated units were constructed off-site, then transported and stacked like building blocks. This dramatically reduced construction time, costs, and disruption to the neighborhood, making it a scalable model for affordable housing.
But small doesn’t mean compromised. Each unit is thoughtfully designed for light, storage, and comfort. The building integrates energy-efficient systems, high-performance insulation, and recycled materials. It’s a study in how livability and sustainability can coexist, even in the tightest urban conditions.
Carmel Place reflects a broader shift in housing: from maximizing square footage to maximizing utility and accessibility. It shows how design, policy, and technology can converge to meet pressing housing needs with creativity and care.

Photo Courtesy of NARCHITECTS
Habitat 67 – A Living Monument to Modular Innovation
Location: Montreal, Canada
Originally built for Expo 67, Habitat 67 remains a defining symbol of modular housing and architectural experimentation. Designed by Moshe Safdie, the project proposed a radically new kind of residential structure: 354 prefabricated concrete units, stacked in interlocking forms that combine the best of high-density urban living with the light, air, and privacy of individual homes.
Each apartment features its own rooftop garden, natural light access, and outdoor space, arranged in a way that fosters both solitude and community. Habitat 67 challenged the conventions of apartment blocks, proving that modular mass housing didn’t have to be monotonous.
Long before the green building movement gained traction, Habitat 67 incorporated passive ventilation, natural daylighting, and efficient land use. Today, it remains a model for sustainable development, affordable housing, and dignified density reminding us that architecture is not just about structure, but about human experience.
Its influence can be seen in modular housing trends around the world, from Asia to South America. As cities search for high-impact, scalable housing solutions, Habitat 67 remains a blueprint for building homes that feel both personal and future-forward.

Photo Courtesy of Habitat67.
Project Overview
| Project | Location | Core Function | Key Modular/Prefab Features | Broader Impact |
| CopenHill | Copenhagen | Waste-to-energy plant with public use | Steel + HPC structure, recreational overlay | Redefines infrastructure as public space and climate action |
| Carmel Place | New York City | Affordable micro-apartments | Off-site prefabrication, modular stacking | Scalable solution to urban housing shortages |
| Habitat 67 | Montreal | Modular high-density housing | Precast concrete modules, interlocking configuration | Influenced generations of sustainable, human-centered design |
Why These Projects Matter
These three case studies in 3 different cities and serve distinct purposes, but they all demonstrate how modular construction enhances efficiency and drives transformation. Whether it’s rethinking public infrastructure, redefining affordability, or reshaping density, they demonstrate how prefabricated design can respond to the urgent needs of modern cities.
Modular and prefabricated construction offer more than speed and cost savings.They open up new possibilities for how buildings are designed and used, bringing in creativity, inclusivity, energy efficiency, and a stronger connection to the community.
As cities face growing populations, limited space, and increasing climate challenges, these approaches provide flexible solutions that support both function and beauty.
Construction Robotics, AI, and Sensor-Driven Automation
A Look at the Tools Driving Smarter, Safer Jobsites
In this blog, let’s explore how robotics, automation, and intelligent data systems are improving efficiency, accuracy, and safety across construction sites. These tools are reshaping the way we build from autonomous machines that lay bricks to platforms that provide real-time insights into concrete performance.
Hadrian X: Bringing Robotics to Bricklaying
FBR’s Hadrian X is a robotic system built for bricklaying, designed to speed up construction while improving consistency. Using a proprietary stabilization system, Hadrian X can operate outdoors and place bricks with high precision. The robot builds directly from CAD models, calculating where each brick should go, then automatically placing them using a robotic arm.
With the ability to lay up to 1,000 bricks per hour, Hadrian X is helping builders accelerate timelines, reduce physical strain on workers, and respond to growing demand in residential and emergency housing sectors.

Photo Courtesy of FBR.
Spot: Smarter Monitoring, Fewer Blind Spots
Spot, developed by Boston Dynamics, has quickly become a valuable tool on complex construction projects. This four-legged robot is equipped with cameras, LIDAR, and thermal sensors, allowing it to move through sites independently while collecting visual and spatial data.
By capturing consistent scans and detecting deviations from models, Spot supports progress tracking, safety reviews, and early issue detection. It integrates with cloud-based platforms so teams can view up-to-date site data and compare it to plans without needing to be on-site.

Photo Courtesy of Boston Dynamics.
Giatec AI Suite: Concrete Insights in Real Time
Concrete production today is evolving with the help of connected technologies that bring more clarity and control to the process. Tools like SmartMix™ use past data and machine learning to help teams design mixes that meet strength, cost, and sustainability goals. In transit, systems like MixPilot™ give live updates on slump, temperature, and volume, helping teams adjust quickly and avoid delays or waste.
With everything integrated into platforms like Giatec 360™, teams can track strength development, monitor temperature changes, and easily share reports. These tools support more efficient workflows, reduce guesswork, and help keep projects on schedule from start to finish.

